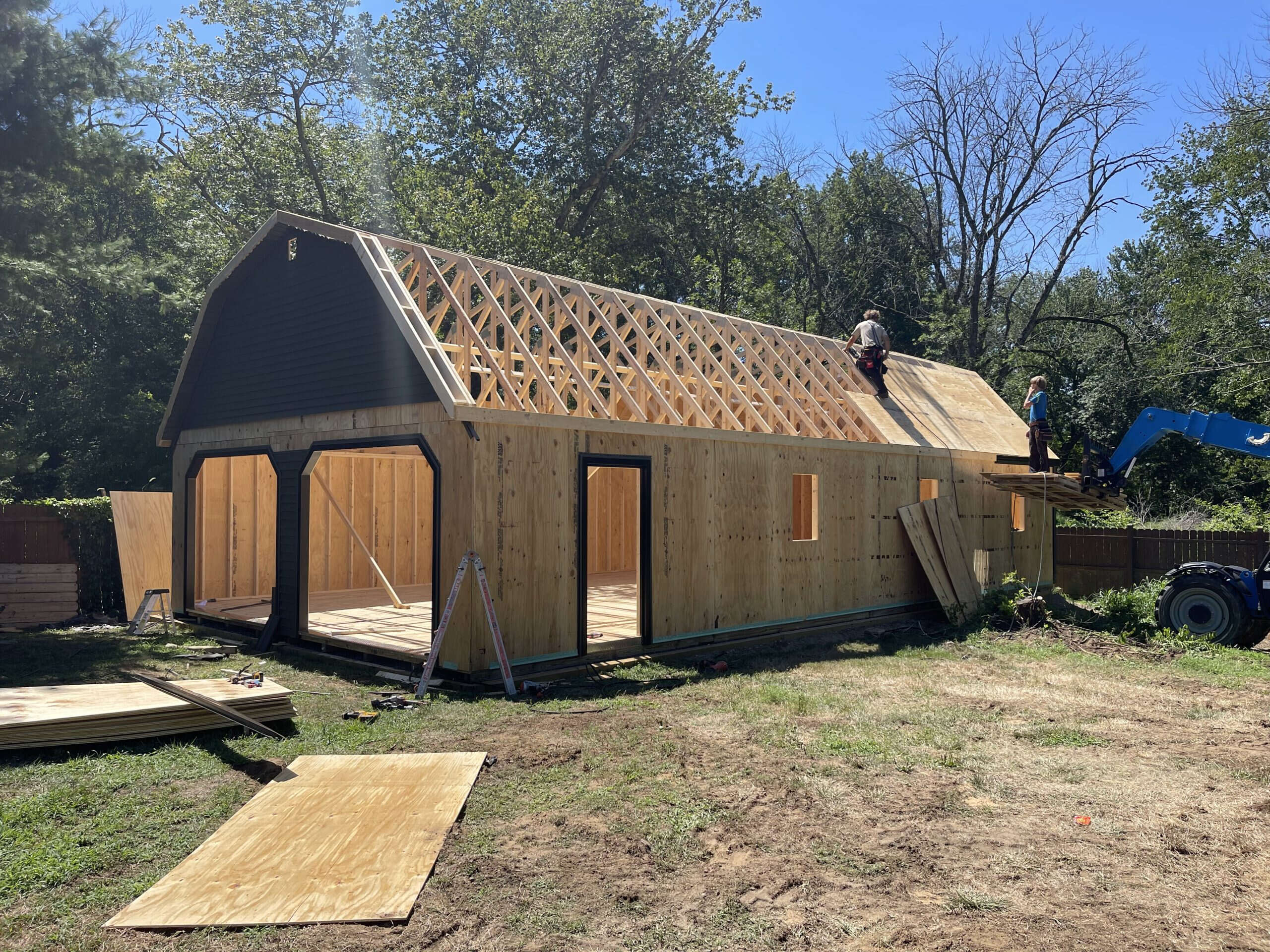
Planning a new garage starts with permits. Treat compliance as your first step; it protects safety, preserves property value, and avoids fines. While state codes apply broadly, each town adds its own rules, so the key permits and regulations for garage installations can differ across New Jersey. Before ordering materials or booking a contractor, clarify your property’s core garage installation requirements.
The Foundation: Building Permits for Garages
A building permit verifies that your structure will be safe and sound. Building permits for garages typically cover:
- Footings and foundation depth
- Framing, roof load, and wall bracing
- Fire separation when attaching to a home
You’ll likely submit a site plan, scaled construction drawings, and material specs. For most projects, this is the primary category within garage permits.
Location Matters: Garage Zoning Permits
Zoning decides where your garage can sit and how large it can be. Garage zoning permits often govern:
- Setbacks from property lines
- Maximum height and footprint
- Lot coverage and allowable use
Regulations regarding setbacks and height allowances for detached structures can vary by municipality. For instance, the rules for garage installations in Upper Saddle River, NJ, may differ from those in other areas of the state. Be sure to verify these garage installation regulations before finalizing your layout.
Step-by-Step: How to Get a Garage Installation Permit
Follow this simple roadmap to keep your project moving:
- Call your local offices. Reach out to your New Jersey town’s building and zoning departments to confirm requirements.
- Verify both tracks. Many projects need approvals for garage installation permits from zoning and building. For a home project, ask about residential garage installation permits.
- Assemble documents. Common items include a current survey, detailed plans, truss or roof specs, and contractor details (if applicable).
- Apply and monitor. Submit forms, pay fees, and respond to plan review comments.
- Schedule inspections. Foundation, framing, electrical, and final inspections wrap up the job legally and safely.
This checklist answers how to get a garage installation permit without guesswork.
Beyond the Basics: Common Garage Installation Requirements
Depending on scope and location, you may also need:
- Electrical permits for lighting, receptacles, or a sub-panel
- Driveway or curb-cut approvals when modifying access
- Drainage or grading reviews if your plan changes the runoff
- HOA sign-off when community rules apply
Local conditions can change the path. A corner lot in Flemington, NJ, may trigger sight-line or driveway placement standards that differ from those of an interior lot nearby. Verifying these garage installation regulations early protects your budget and timeline.
Navigating Permits for a Stress-Free Garage Installation
Permits aren’t just paperwork but a roadmap to a safe, durable addition. When you understand the key permits and regulations for garage installations, you avoid redesigns, delays, and failed inspections. Use this guide as your starting point, then connect with Sheds for Sale NJ. Our team is well-versed in New Jersey’s permit landscape and offers high-quality garages designed to meet local standards. From planning to product selection, we make your installation process straightforward. Explore your options and receive expert guidance at ShedsForSaleNJ.com.
FAQs
Do I need a permit to build a garage in New Jersey?
Yes, a construction permit and a zoning permit from your local municipality are required under New Jersey’s Uniform Construction Code. Check locally, as requirements can vary by size, height, and utilities.
What's the difference between a building permit and a zoning permit for a garage?
A zoning permit approves the garage’s location, including setbacks, height, and lot coverage. A building permit ensures safety and structural integrity, focusing on elements like the foundation and framing, after the zoning approval.
What documents are required to apply for a garage installation permit in NJ?
You will need a property survey, scaled site plan, construction drawings, material specifications, completed New Jersey DCA permit forms, and contractor information. Additionally, be ready to pay fees and address any plan review comments.
