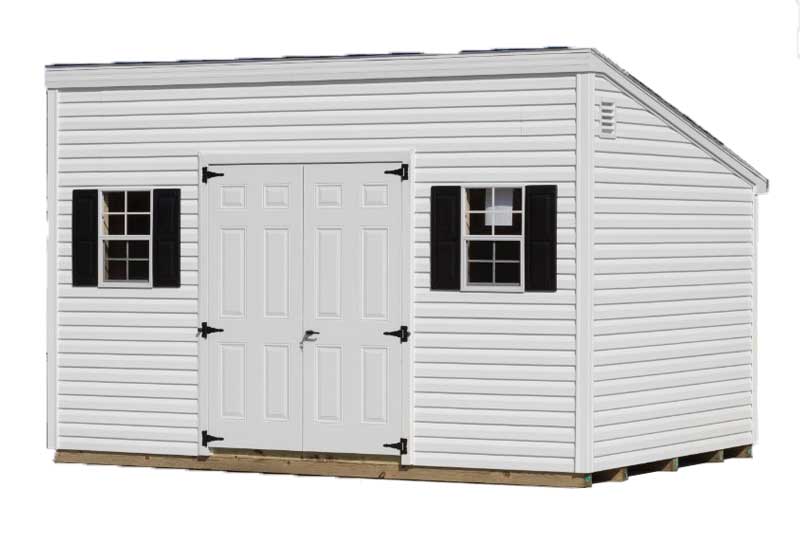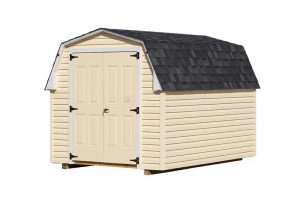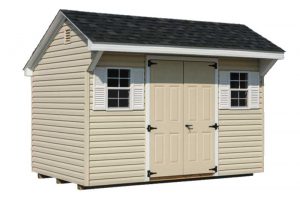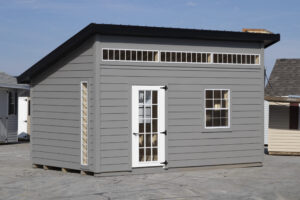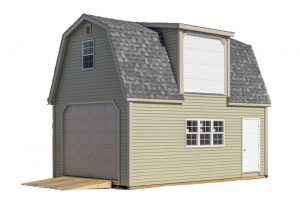Shed Pads and Site Prep Services
Ensure the Lifespan of Your Shed With a Professionally Installed Shed Site and Pad.
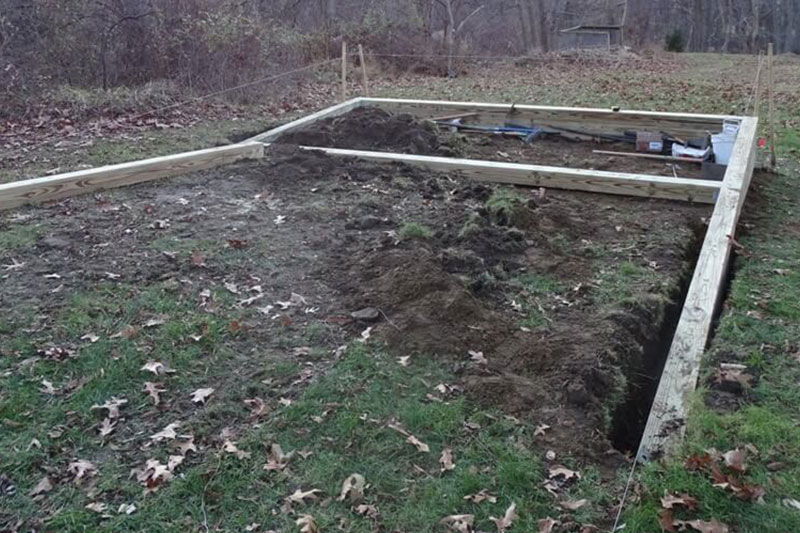
We assess your shed site and professionally install a secure border frame for proper foundation support.
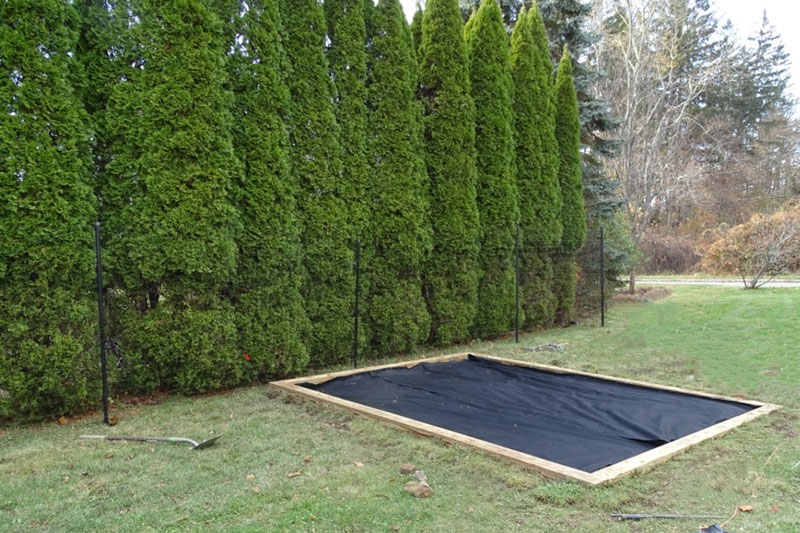
A high-quality landscape fabric is laid and the base is carefully leveled to ensure long-term shed stability.
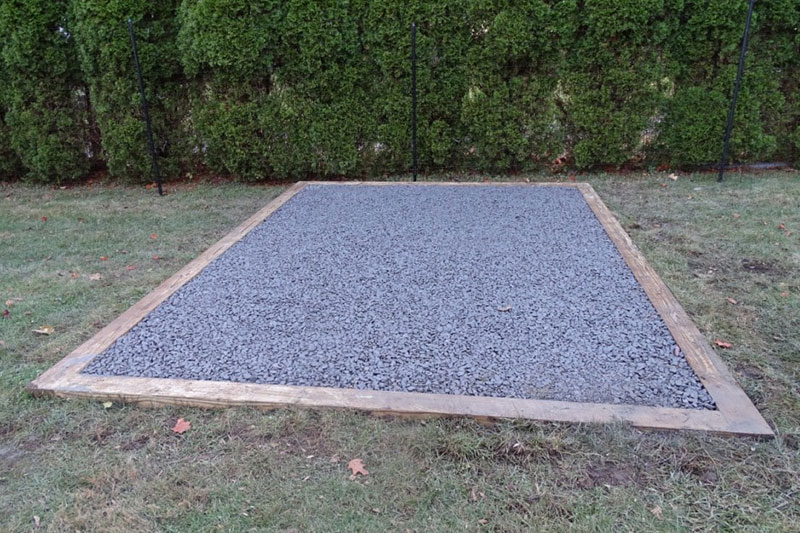
The final gravel pad is compacted and ready for shed delivery, offering a durable and well-drained foundation.
Ask About Our Shed Installation Services!
LeanTo Shed
Description
Foundation: 4×4 pressure treated lumber
Floor Joist: 2x4s, 1” on center
Flooring: 5/8” exterior grade or optional pressure treated
Sidewall Studs: 2x4s, 16” on center; double plated top wall
Exterior Siding: ½” 4-ply plywood with Vinyl Siding
Aluminum Soffit Fascia & Drip Edge
Rafters: 2x4s, 16” on center
Roof Sheathing: ½” 4-ply plywood
Roof: 30-Year Architectural Shingles
Doors: Heavy duty raised panel steel door, 24 gauge
Windows: Two windows with shutters included. Only one window included for 10’ and under sheds
SIDING …
Lifetime Limited Warranty
Featuring ColorKeeper – anti-fade protection guarantee
Featuring Weather Barrier Shield – including SPX-2000 UV blocker
SHINGLES …
Extra durability and protection.
Combines beauty with contemporary strength.
Versatile and easy to maintain
Algae-resistant granule
Class A Fire Resistance Rating
Quality Comes Standard
These Features Are Standard On All Of Our Vinyl Sheds:
Better Roof
Aluminum Sofit Fascia & Drip Edge
30- Year Shingles
Double Plywood Gussets
2×4 16 O.C. Rafters
Better Walls
Premium Heavy Duty Vinyl Siding
1/4 Plywood or LP Tech Shield
2×4 16” Side Walls
Raised Panel Steel or Fiberglass Doors (25 Gauge)
Better Floors
5/8 Exterior 5-Plywood
2/4 Floor Joists
4×4 PT Floor Joist
Diamond Plate Sill

